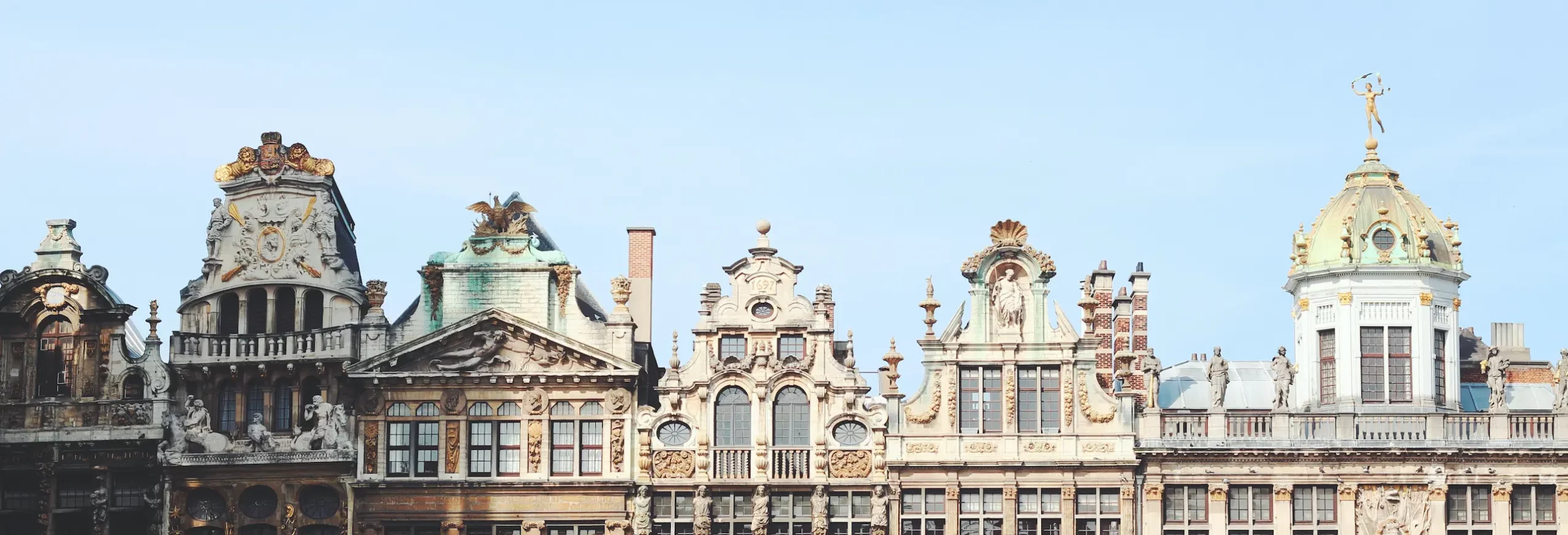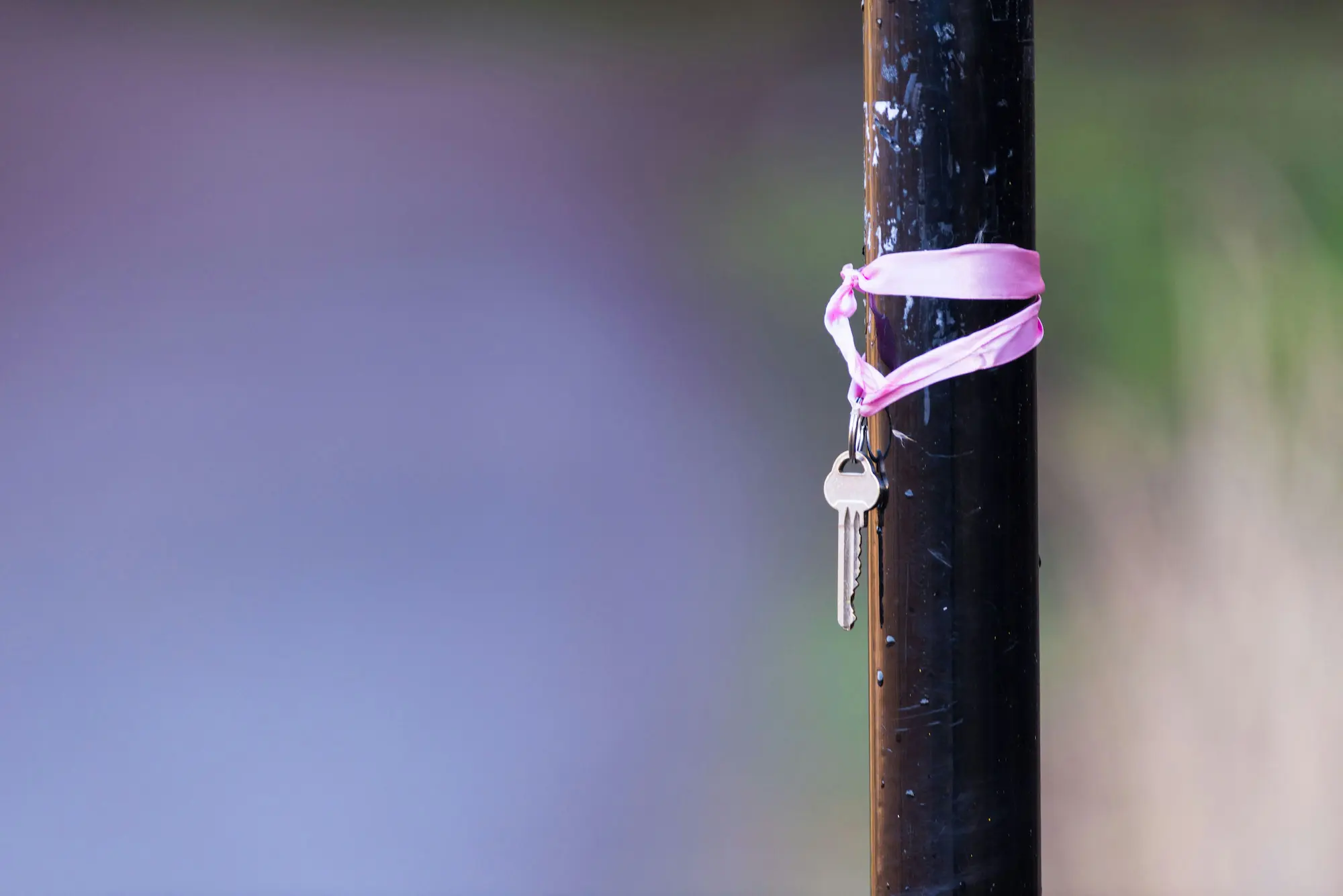Balcony
The balcony is an architectural element that protrudes from the facade of a building and can be open on two or three sides. It is typically covered from above by the balcony above it, providing protection from rain and sunlight. As the balcony extends from the facade, it is not fully included in the usable floor area of the apartment (typically, half of the balcony’s area is added to the apartment’s total floor area).
Terrace
The characteristic feature of a terrace is that it is located either on the ground floor or on the roof, as it is not suspended but has lower support. Terraces are not covered from above, thus they are more exposed to the elements. They are open on at least 3 sides, but in the case of a family house, a terrace can be open on all 4 sides. Terraces usually have a larger floor area, providing diverse opportunities for outdoor activities.
Loggia
The loggia does not protrude from the facade plane, thus being enclosed by walls on three sides. Quite often, owners opt to enclose the originally open fourth side, so it can increase the interior area of the apartment. Commonly found in Mediterranean-style architecture.
Veranda (Porch)
Similar to loggias, verandas are roofed outdoor spaces with open sides, but they are more closely associated with colonial-style homes. Positioned at the front or back of a house. Porches are popular in the the United States and commonly associated with traditional Southern architecture.


